Recent Photos of Roslyn AFS, NY
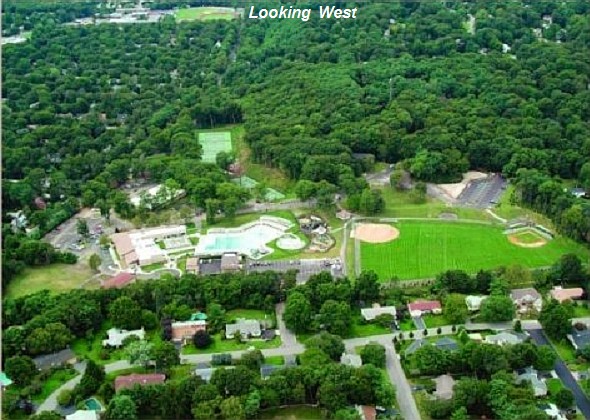

The first set of Microsoft "Bird`s Eye" images (probably made in the 2004 time frame) showed the old Air Force Station relatively intact.
This set of "Bird`s Eye" images (probably made in the 2006 time frame) show the former AF Station mostly removed, replaced by the Park at East Hills.
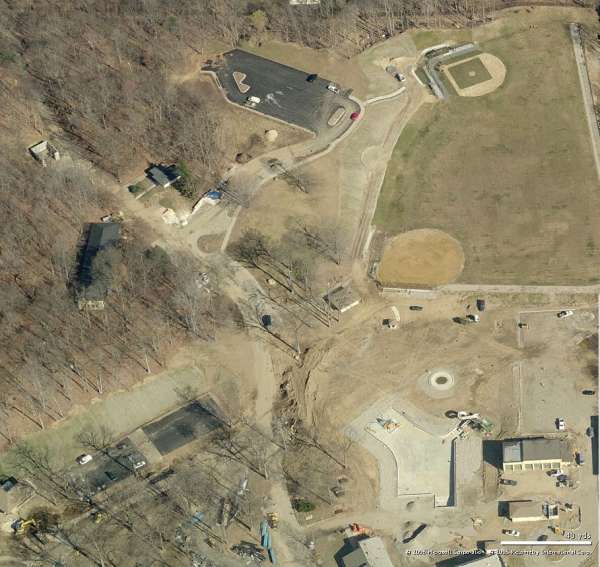
Looking North
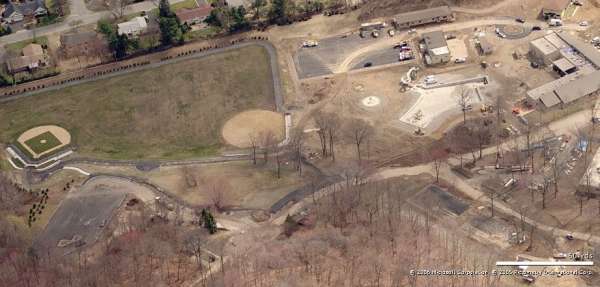
Looking East
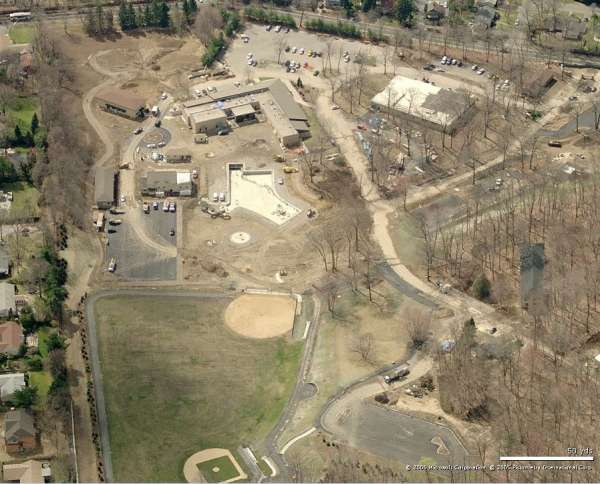
Looking South
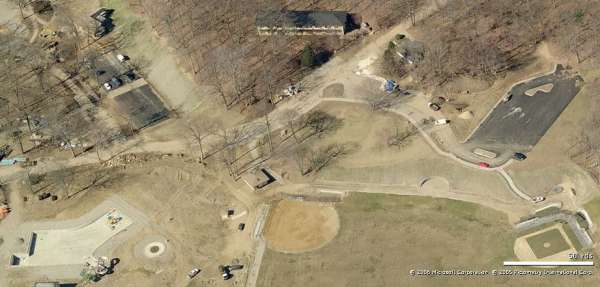
Looking West
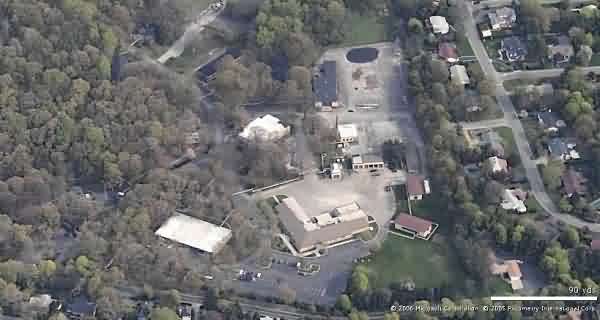
Looking North
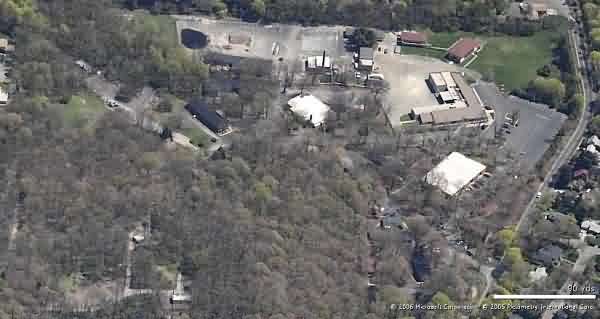
Looking East
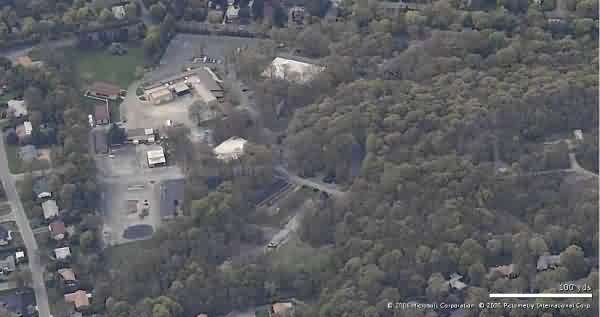
Looking South
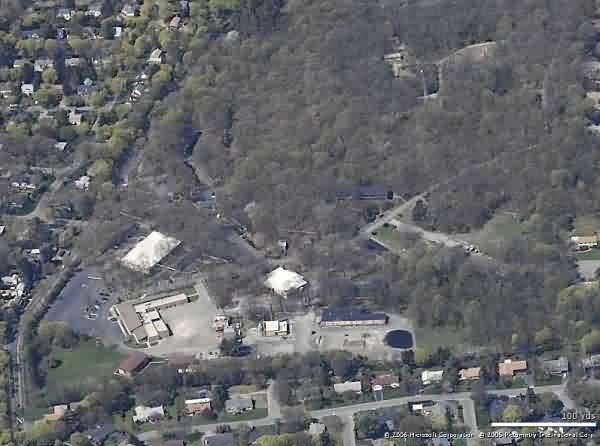
Looking West
The new swimming pool opened on July 4th this year (2006) at what is now The Park at East Hills (i.e., the former Roslyn AFS). The swimming pool is situated just south of where the manual Air-Defense Control Center (ADCC) building once stood. The three photos below -- from the website http://www.villageofeasthills.org/ -- show the new swimming pool and also some of the surrounding area that once was the Air Force Station and home to the 26th Air Division (Defense).
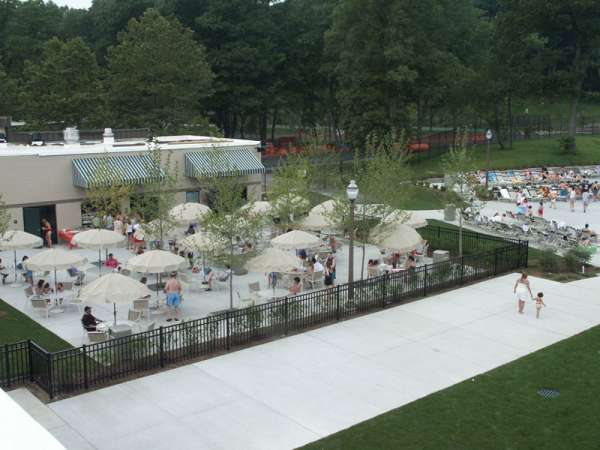
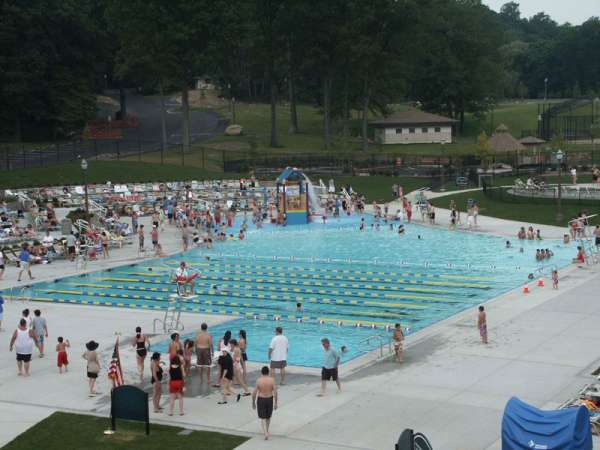
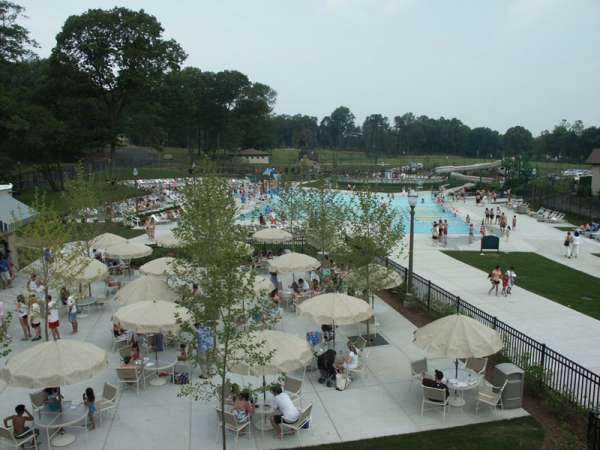
August 2004 photos contributed by Jan Klebukowski
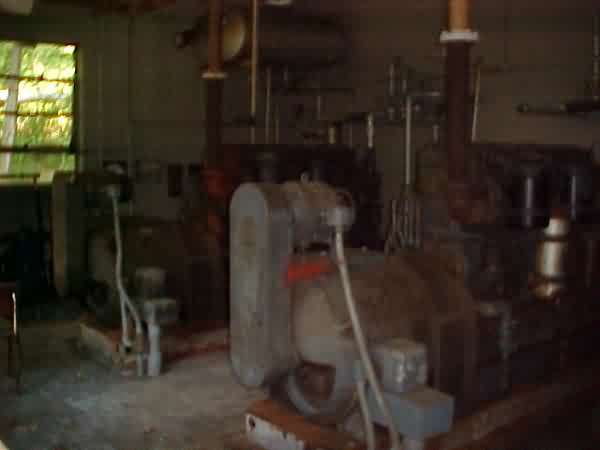
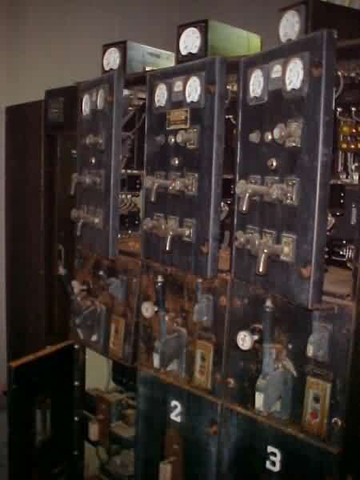
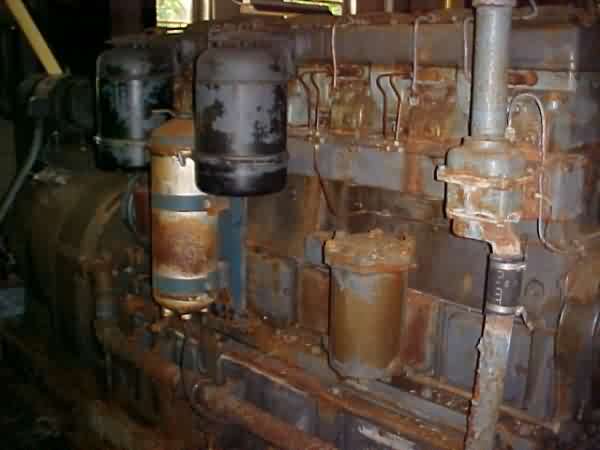
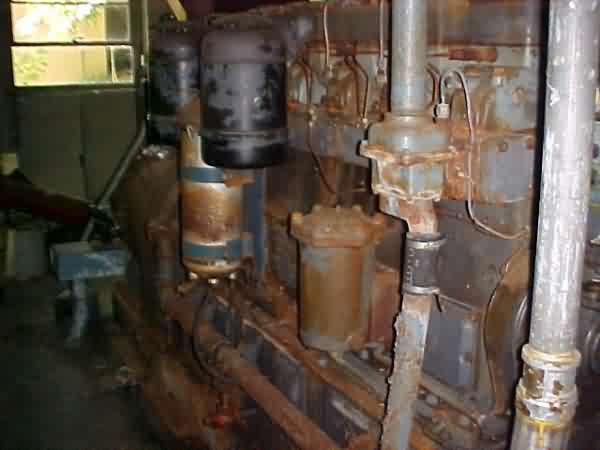
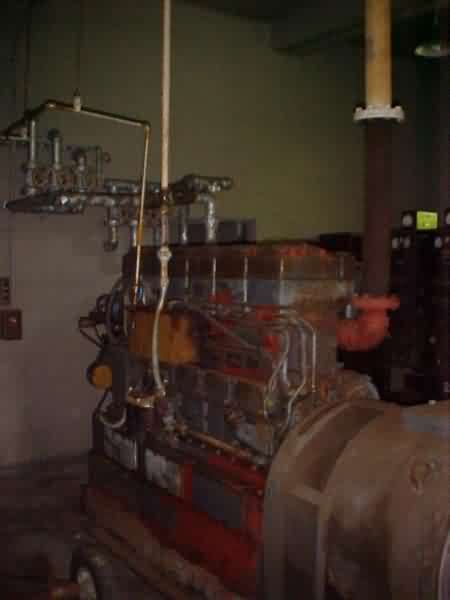
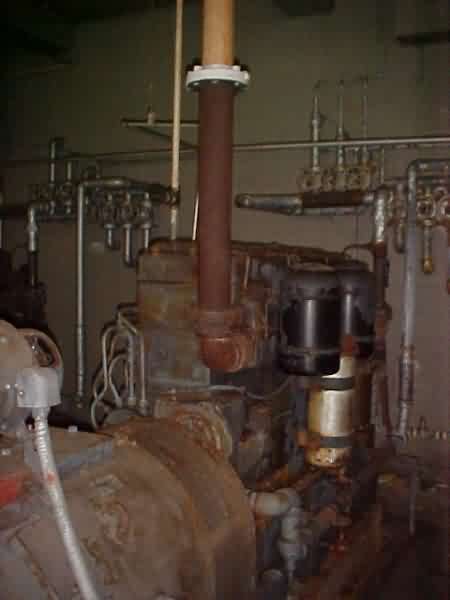
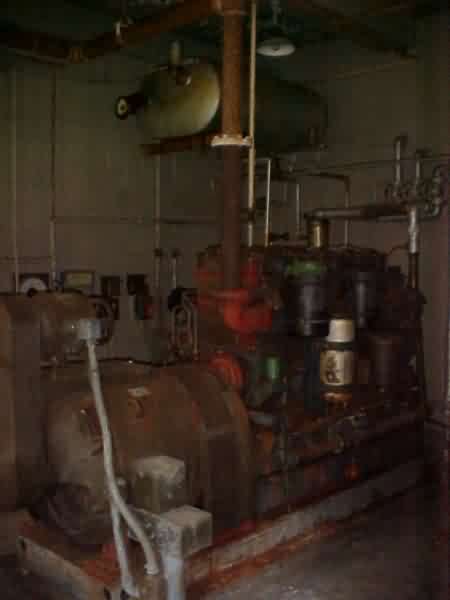
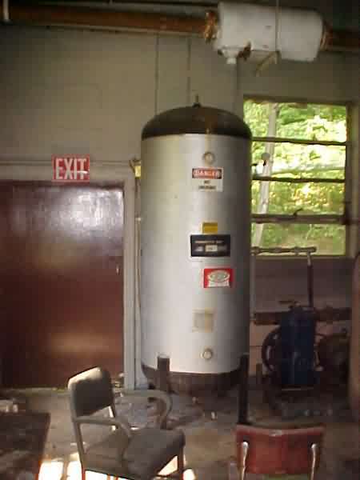
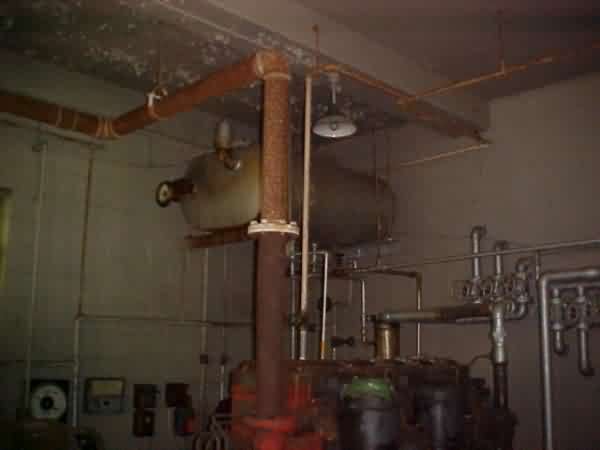
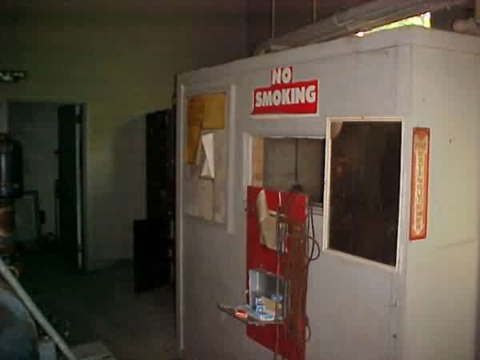
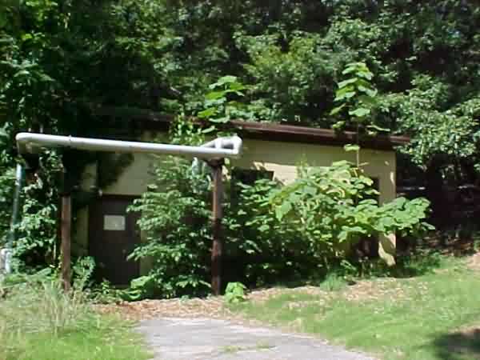
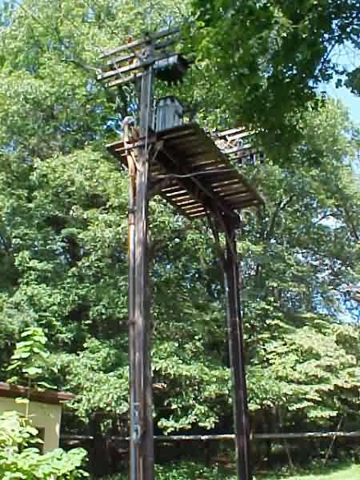
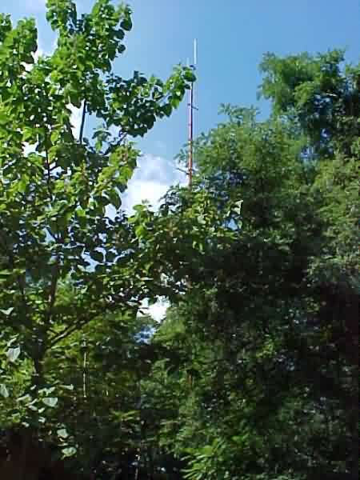
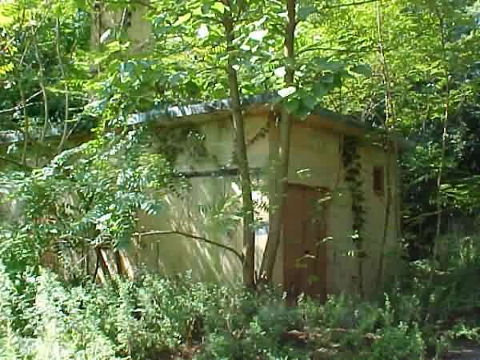
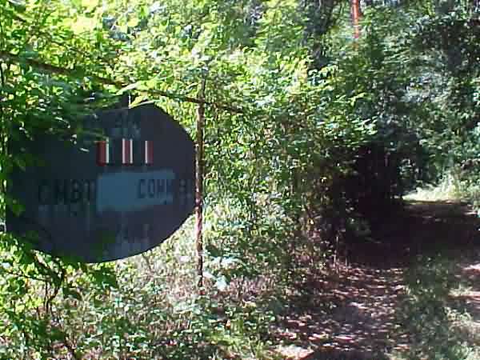
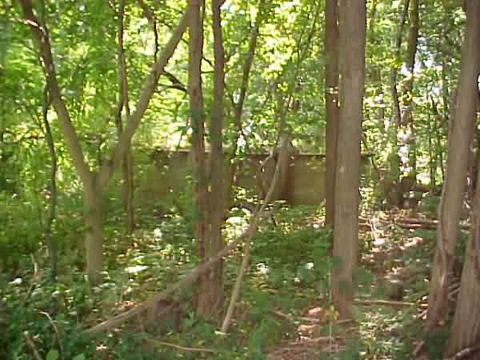
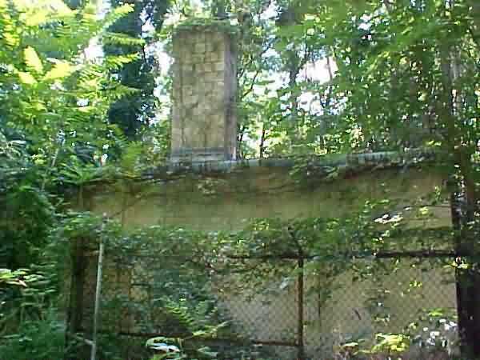
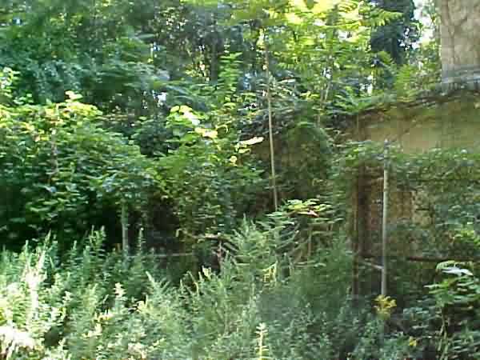
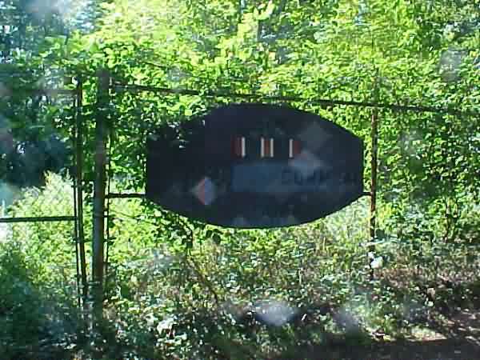
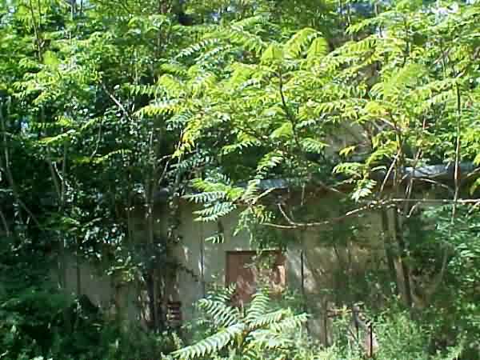
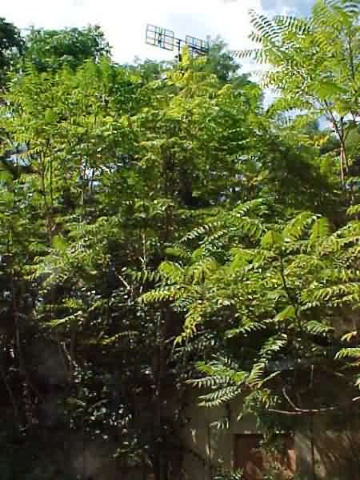
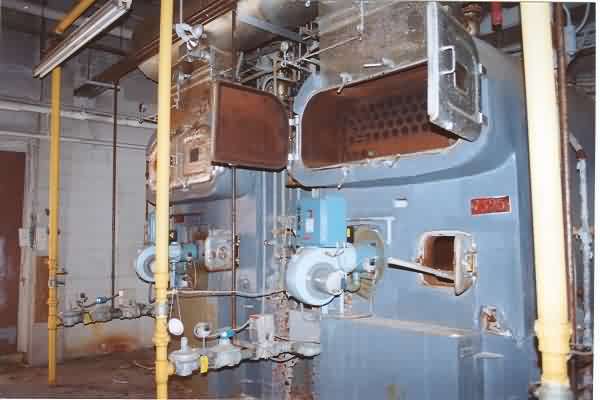
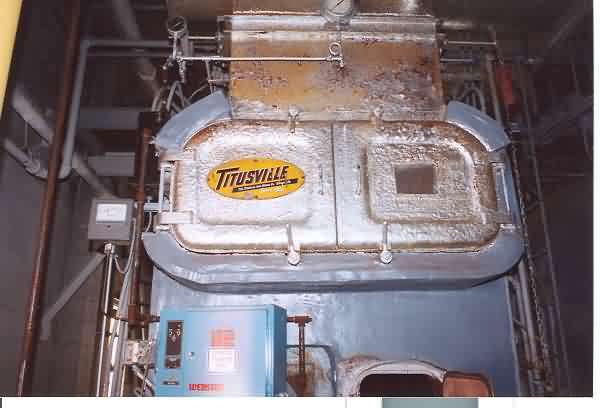
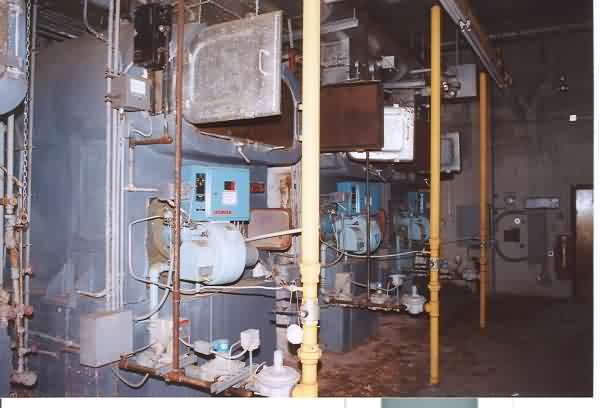
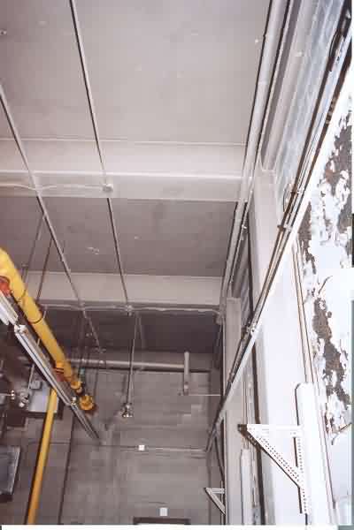
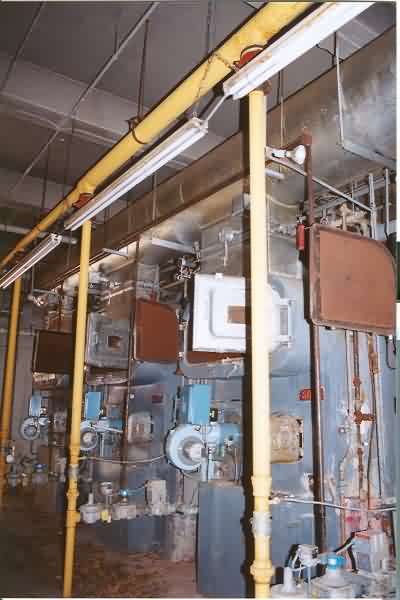
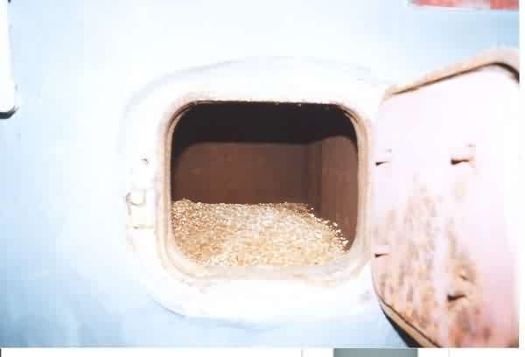
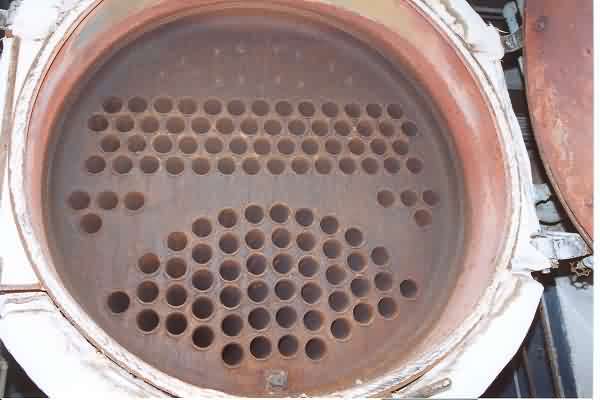
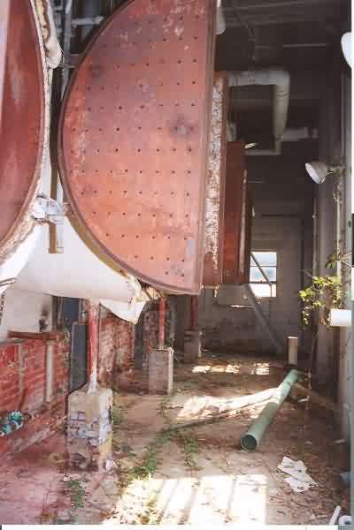
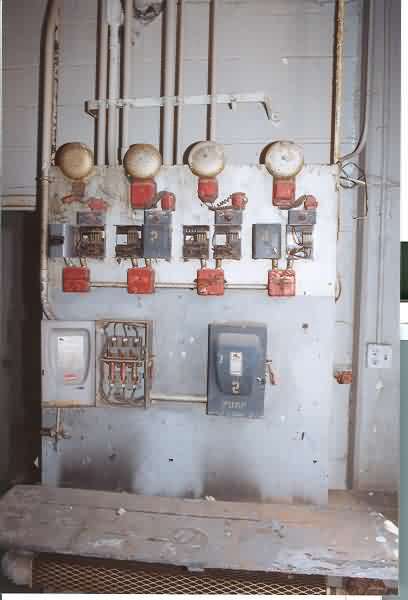
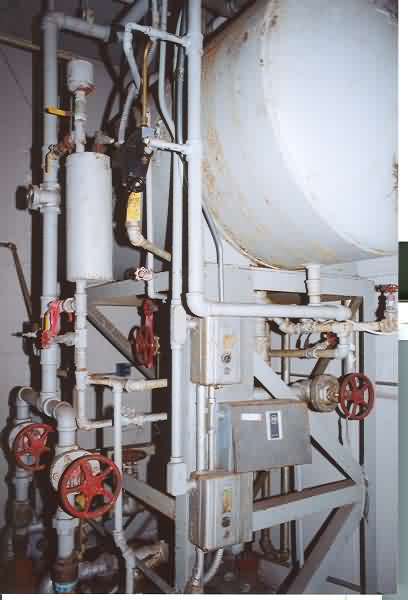
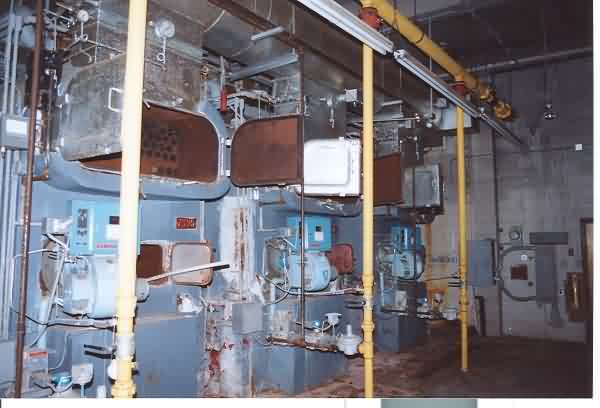
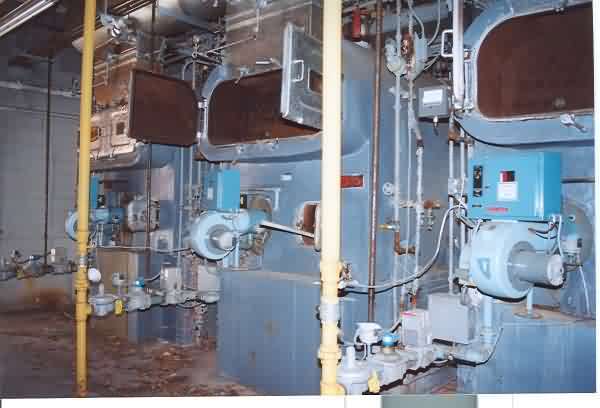
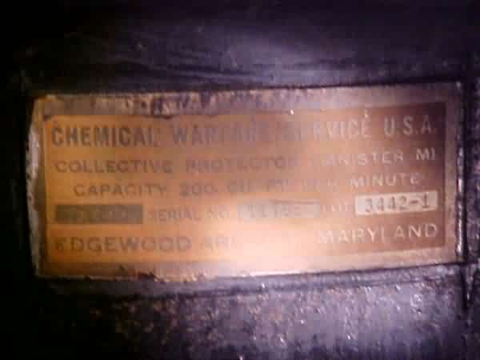

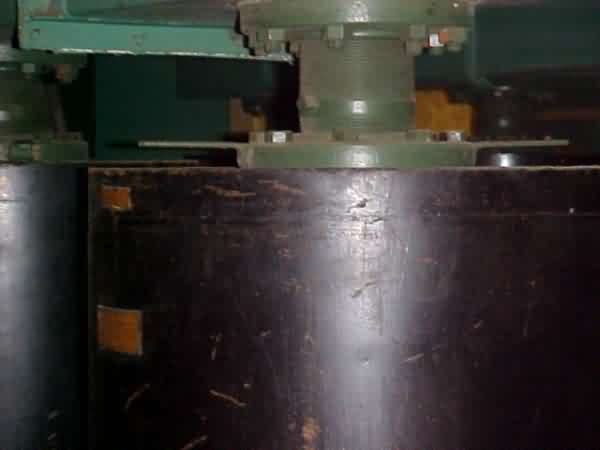
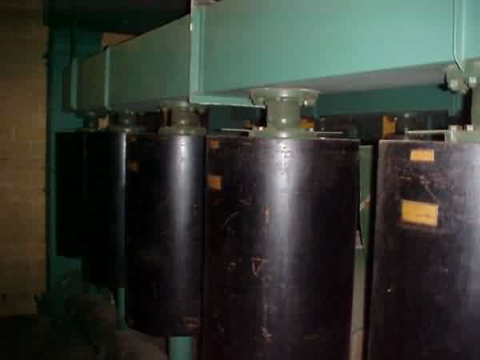
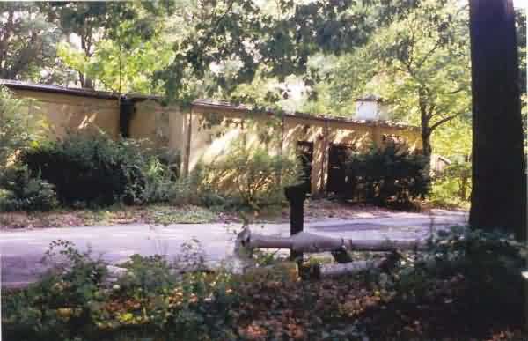
ADCC Building, North side">
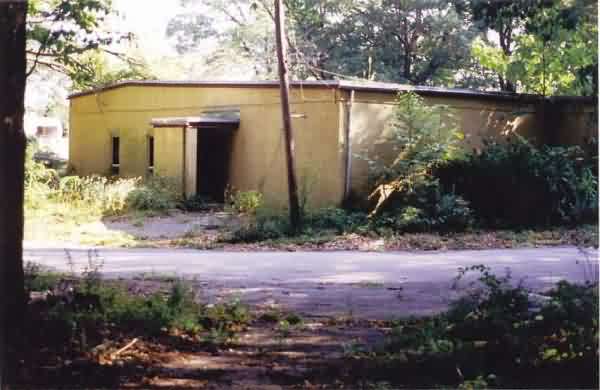
ADCC Building, Northeast side">
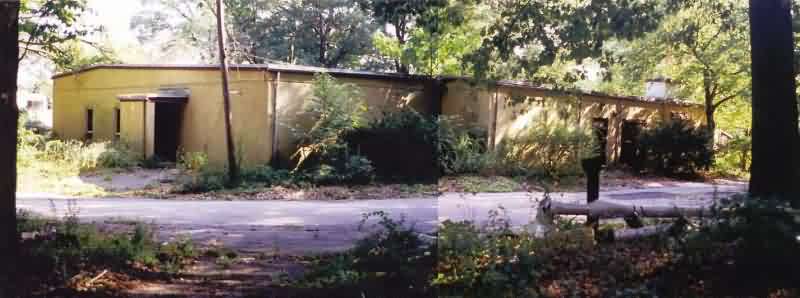
Composite from the above two photos
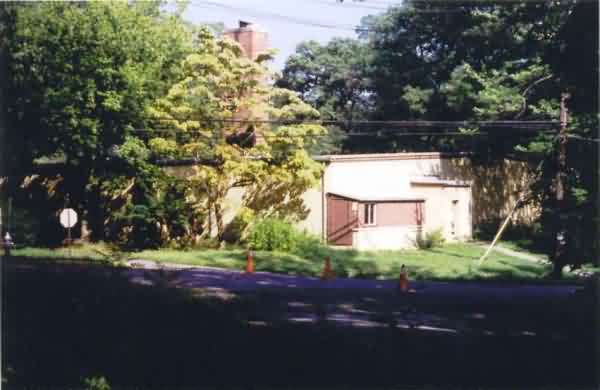
ADCC Building, Northwest side
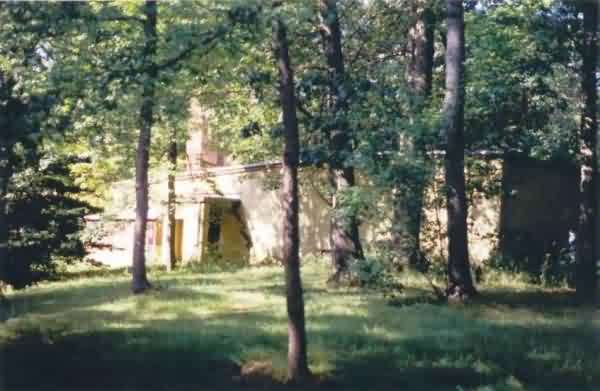
ADCC Building, Southeast side
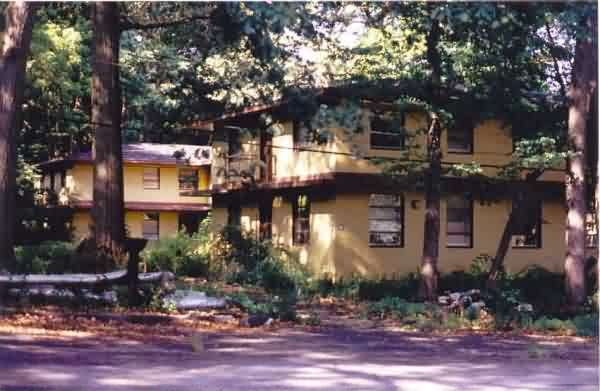
Barracks or BOQ
Spring 2000 photos & notes contributed by Jan Klebukowski
Jan writes: This is where the Filter Center was. The building looks pristine because one of our Civil Engineering people had cleaned it up when the Air National Guard was there. Unfortuneately our Chief of communications flight had all the equipment torn out of the "war room" . He wanted to keep it, but at the time that the 274th Combat Communications Squadron took over the base along with the 152nd, there was no avenue to have the equipment preserved. Believe me, the room was in a lot worse shape when the Guard took over.
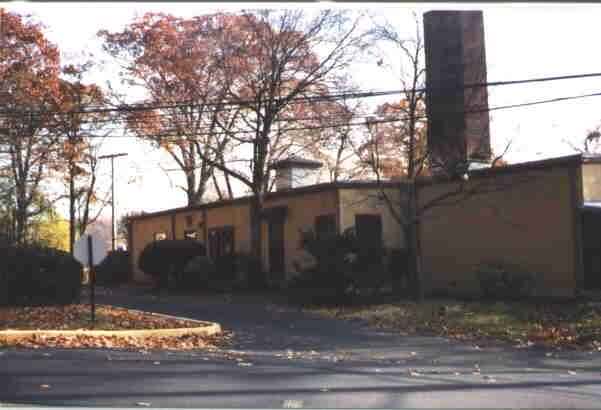
This is the actual building.
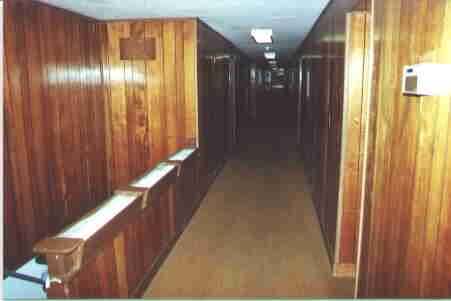
Interior of the building (Note staircase going down into bunker area on left side of picture)
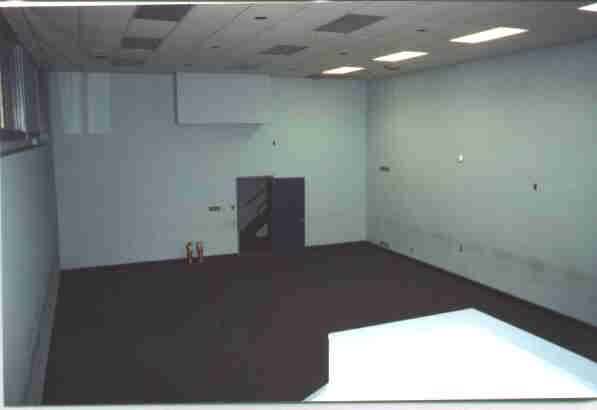
War room...where all the equipment and plot board was
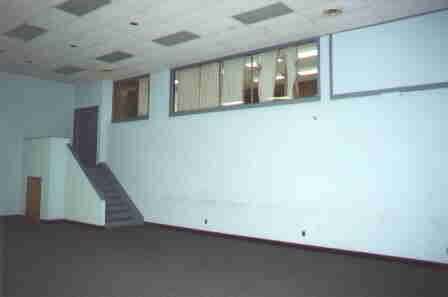
Stairs leading into war room. Note the windows. The technicians would sit in front of windows facing plotboard.
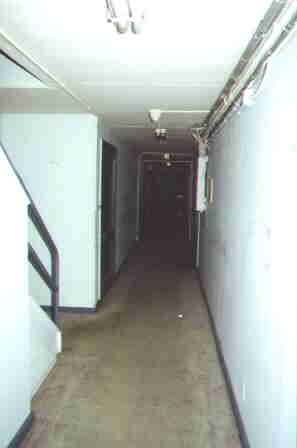
Bunker area...note all the offices where the airmen would work out of>
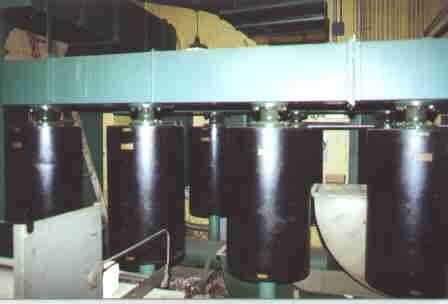
Self-contained air supply canisters
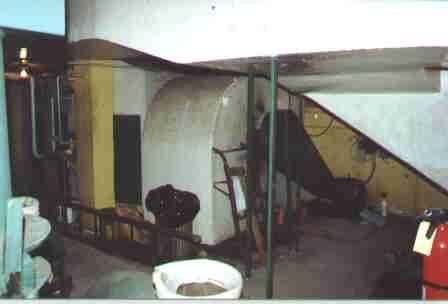
Air Conditioning unit for building
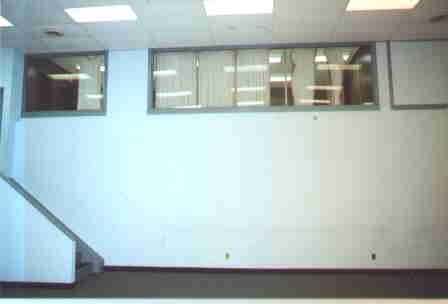
Another angle of War Room
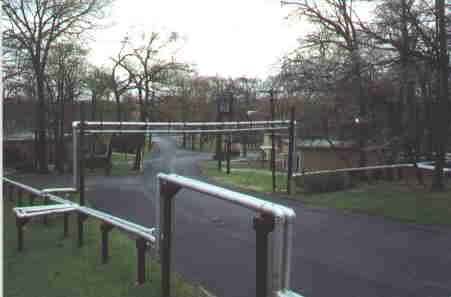
Base picture - note overhead water pipes. Fed water to all buildings for heat/hot water
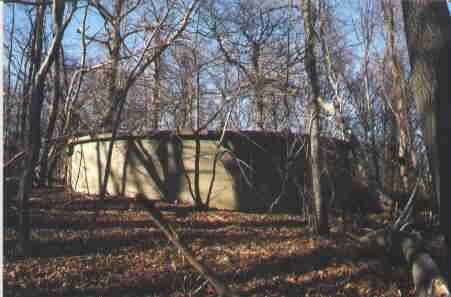
Water supply tank for 20 base