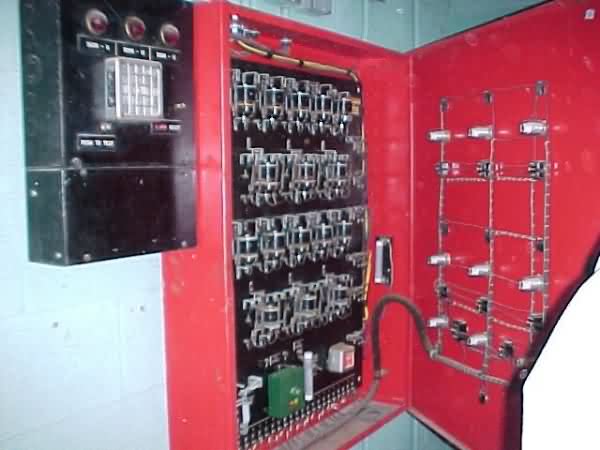
Saturday, November 25th was gray cold, windy, and rainy-hardly ideal weather for historical exploration, but considering the distances that the guys with me had to travel (one came from as far away as Mississippi) meteorology was not the main issue. We were let into the padlocked AN/FPS-24 tower by a retired gentleman who served in the Ground Observer Corps in the early 1950s in Connecticut and later served aboard the USS Charles P. Cecil when that destroyer hounded a Soviet submarine to the surface during the Cuban missile crisis [ http://world.std.com/~ecrowley/cpc/images/beeson3.jpg ]. The first floor of the tower is almost devoid of any trace of its original function. At the rear of the first floor, to the left of the elevator, is a small door to the outside, and to the left beyond that is a very small room at the left rear corner of the first floor. In that room are these control panels (below). The black panel was a door alarm control, and the red panel was apparently part of the fire equipment.

The room had a small window with chain-link fence mesh over it facing the narrow corridor that ran next to the elevator and terminated in the small door on the left rear of the first floor (as opposed to the big doors on the opposite wall). At the rear of the room opposite the small window is a door, now sealed with a steel plate. The large elevator is still in working condition (below).
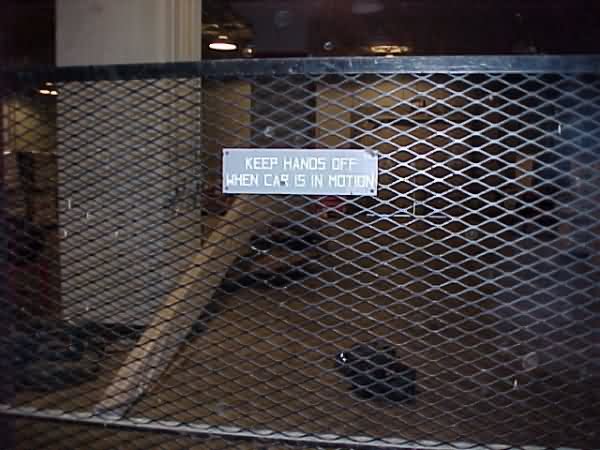
In the second floor bathroom we found this paper towel dispenser (below), still bearing this blue and white Air Defence Command Zero Defects "VIE" (vigilance, initiative, excellence) sticker. Sadly, the ink had deteriorated to the point that the touch of a hand made it rub off. [Ed note: Still loaded with towels, too]
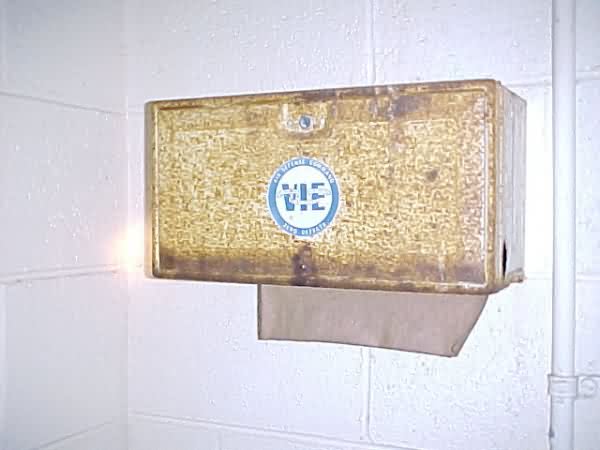
More permanent, and more impressive, was the gorgeous Aerospace Defence Command emblem (below) painted in 1969 on the east wall of the office on the second floor. We found a parachute in the supply room on the second floor--no doubt left over from the days when the North Carolina National Guard used the station in the early 1970s.
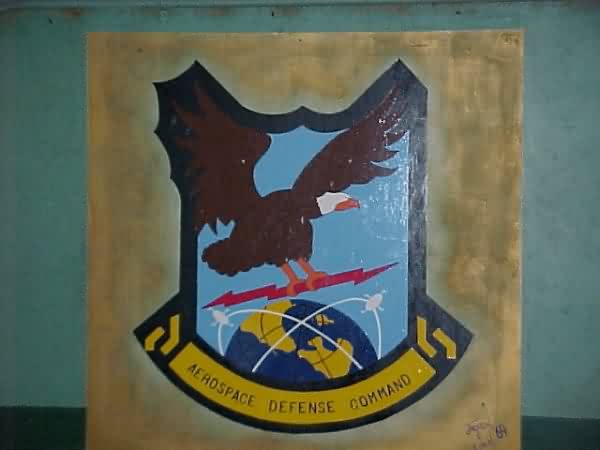
On the second floor were controls and fuse boxes for the air handling equipment (below) looking as if they had just come from the Honeywell factory.
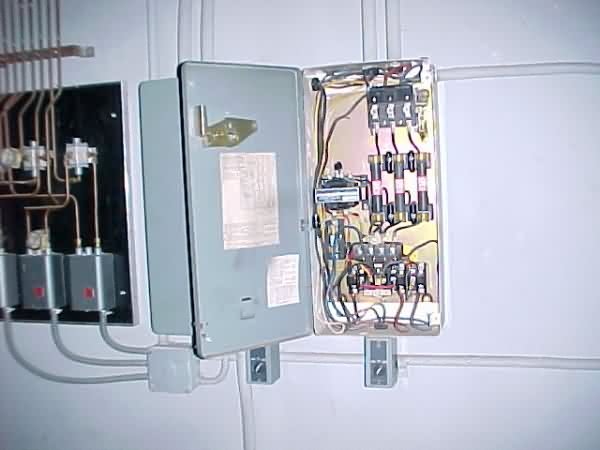
Let me add some remarks on the overall condition of the tower interior. Today the Forsyth County Parks and Recreation Department uses the lowest floor for storage, but the other floors are essentially empty, containing only the remains of what was not stripped out by the USAF originally. It`s hard to imagine that such a cold and foreboding place had a great deal of charm even when it was in operation, but without the electronics that were the core of its existence, it`s just an empty concrete shell. Without Stan Toler`s diagram of the layout of each floor I`d be hard pressed to figure out what went on there. The third and fourth floors are essentially big empty rooms, and the only surviving electronics are to be found on the walls, such as these fuse boxes on the fourth floor.
The doors to the third and fourth floors off the stairwell (below) have radiation warning signs.


On the third floor are a number of large ventilator fan domes (below).


Also, on the fifth floor was a peculiar plywood booth (below) whose rear wall was covered with hooks.

The first photo below shows the grating which served as the mezzanine floor, the "fifth and a half" floor just below the rotating antenna, and next two photos are dim views of the mezzanine itself. The fourth photo below is an upward shot into the place where the antenna mechanism was situated.




Our tour of the tower now moves up a ladder and through a trap door onto the roof. The only surviving piece of equipment on the roof is this battered telephone box (below) on the side of the elevated base for the antenna.

The photo below shows the northeast corner of the tower roof with the Wallburg road in the background. The paved path on the left is the walking track of Union Cross Park.

The photo below is a view directly to the left of the previous one, with the softball fields, tennis and basketball courts, and parking lots for Union Cross Park. In the left background is the base housing for families.

At last, the photo below, taken from the northwest corner of the tower, shows things that everyone should recognize. You will notice the Rec Hall in the left rear of the picture and the Motor Pool office in the foreground. I am not certain about the building in the lower left-hand corner-I assume it`s the Commander`s Office. The two-story building closest to the road is a barracks that was being constructed when the USAF decided to close the station down. It was finished anyway and now serves as the dormitory for the alcohol and drug treatment facility which now uses the property.

The following photo shows the industrial park on the western side of the site.
